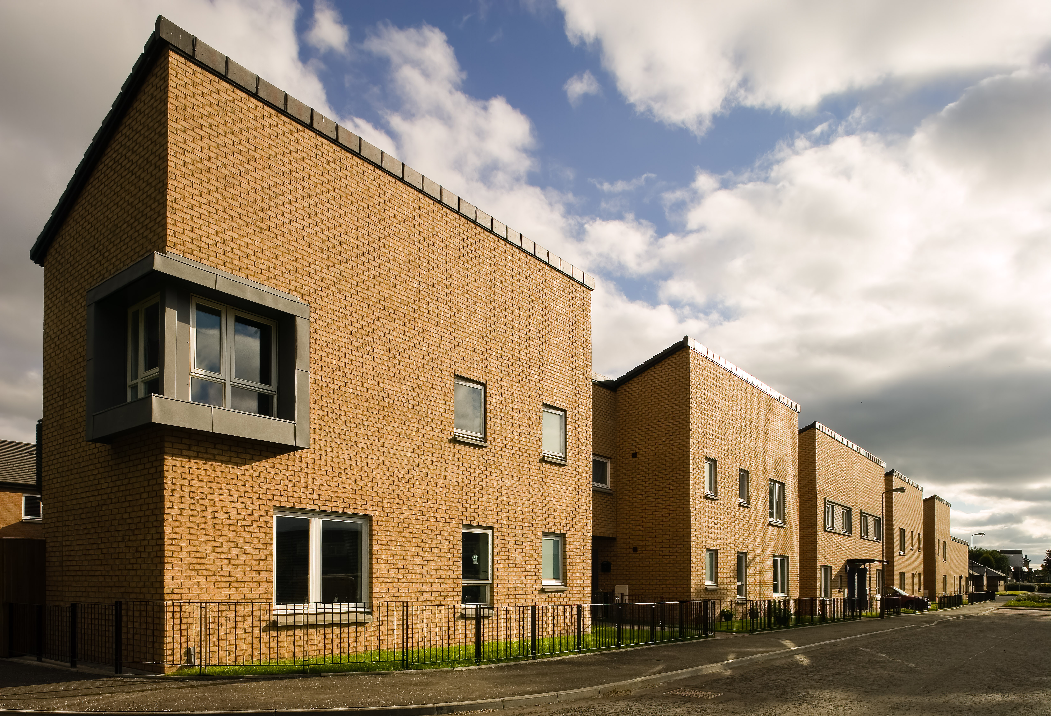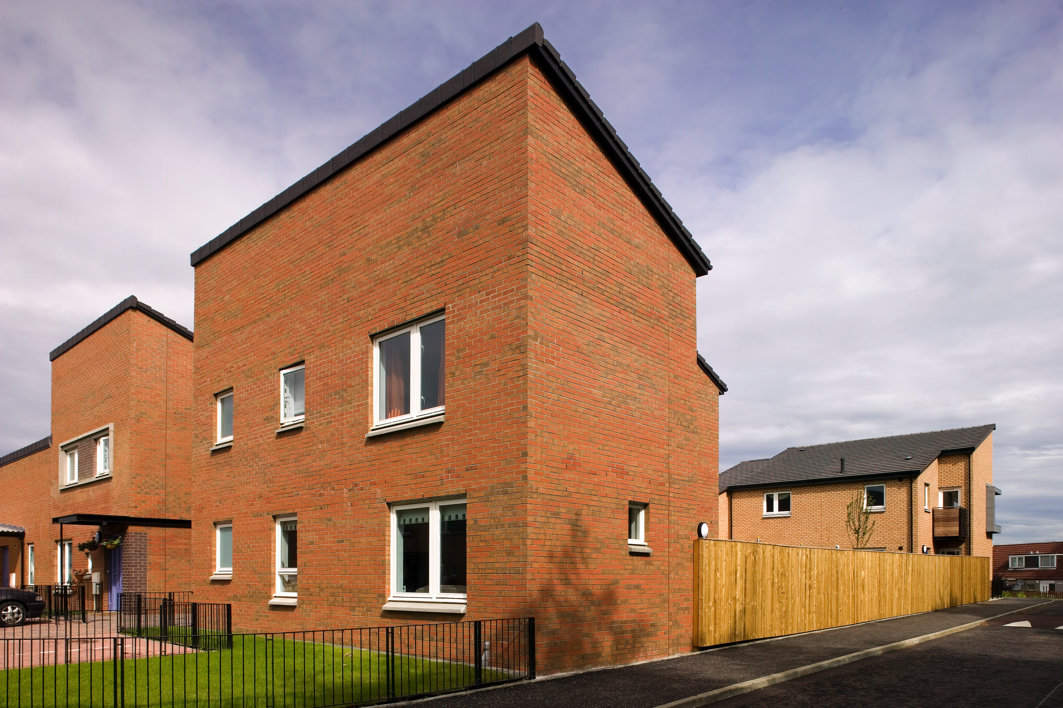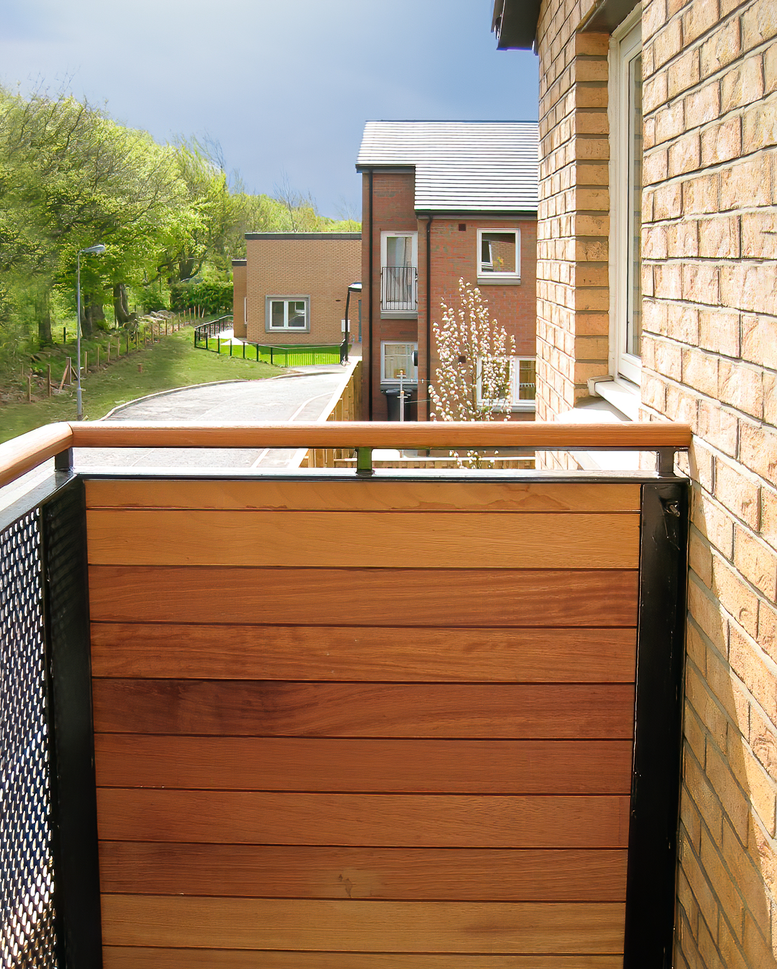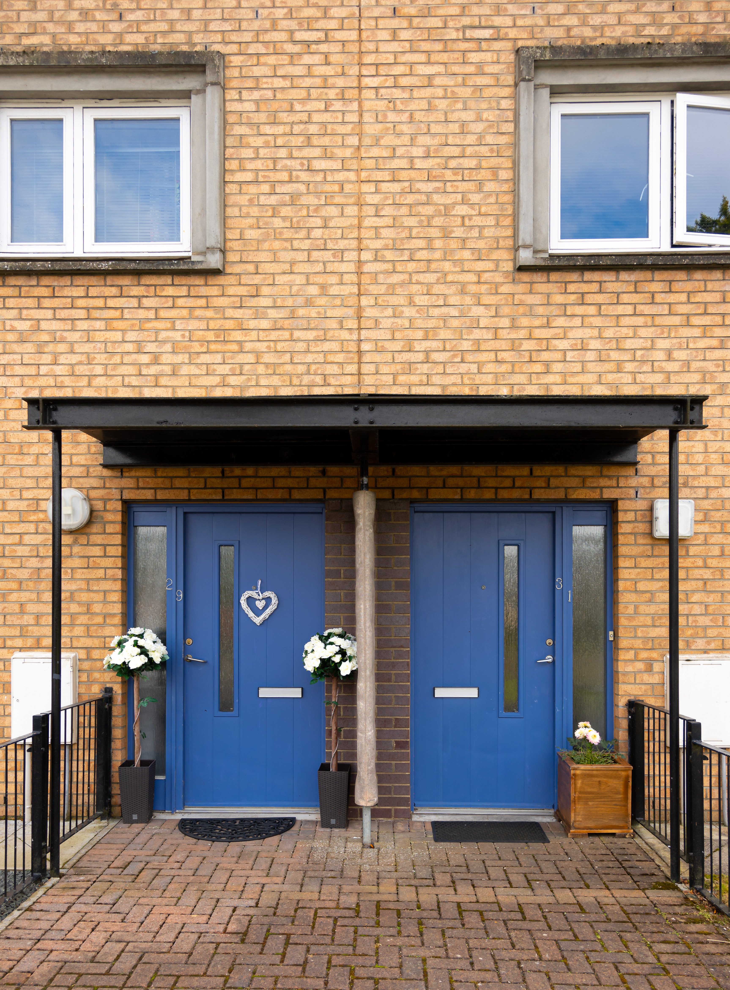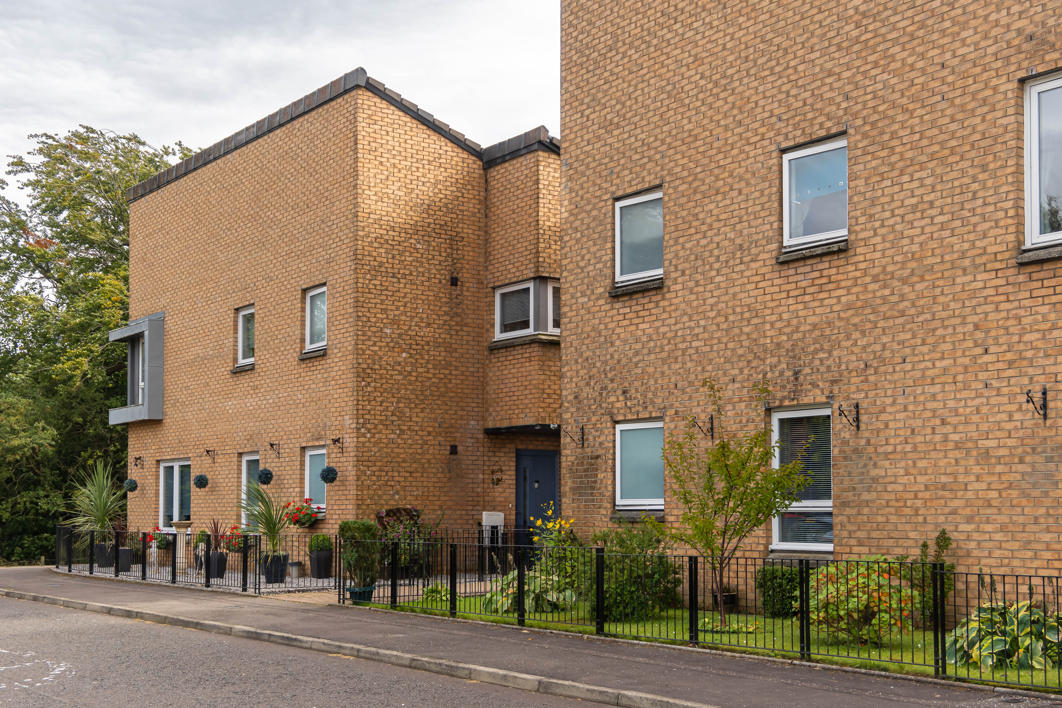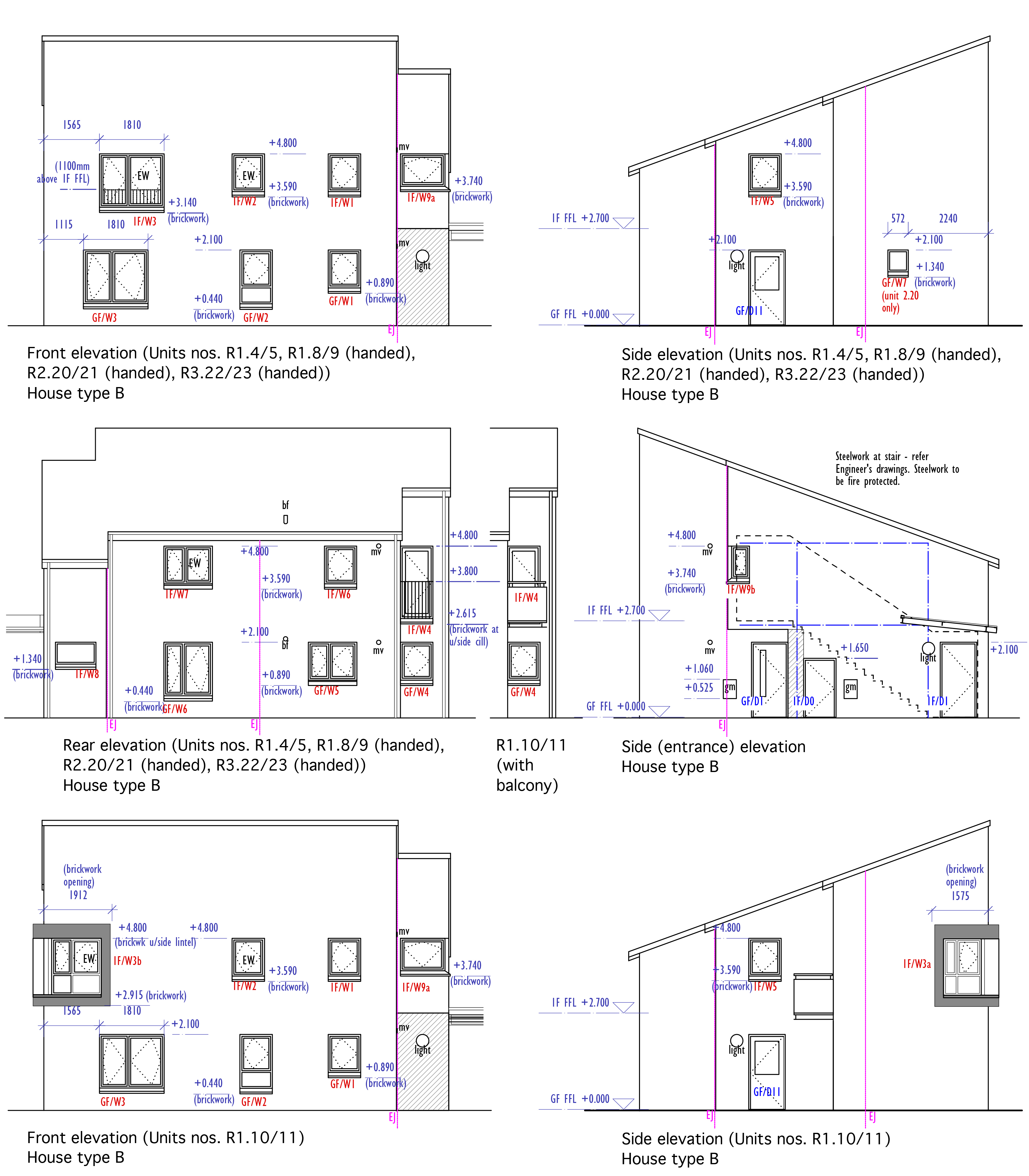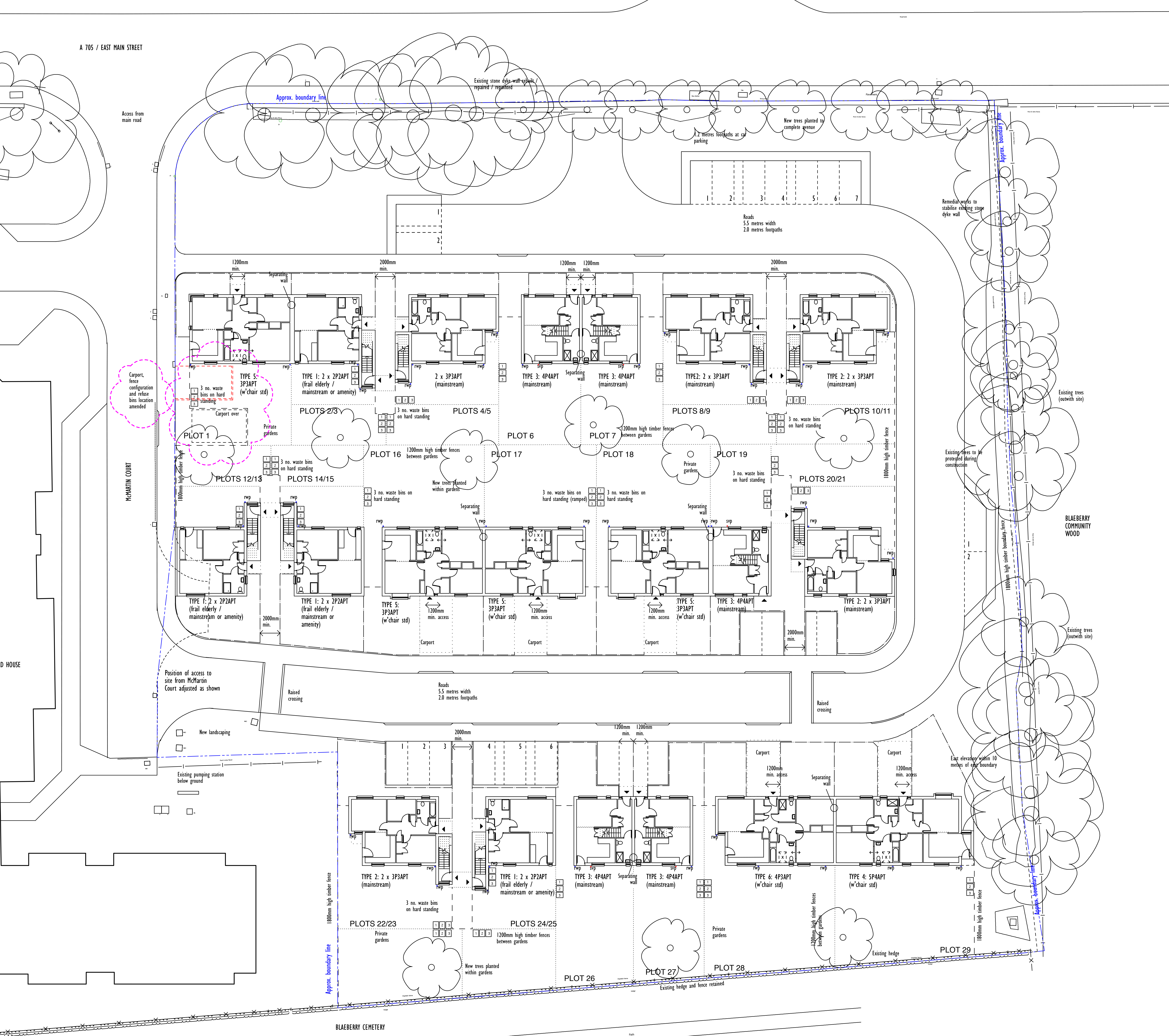Housing at Whitburn
2000-2007Twenty-nine dwellings, ranging from 2-person flats to 4-person houses, and including six dwellings suited specifically to wheelchair users. The site marks the entrance to Whitburn, and the layout of the new housing reflects the traditional 'linear village' layout of the town, which had been blurred by recent developments. The eastmost corner is designed as an 'outlook' window to establish its significance at the edge of the town. The housing is set out in three simple rows, each comprising a mixture of housing types, private gardens being 'protected' by the housing blocks.
Client: Horizon Housing Association
Quantity Surveyor: Pottie Wilson
Engineer: The Structural Partnership
Location: McMartin Court, Whitburn, West Lothian
RIBA Journal October 2007 pp 34-38 (Article ‘’Little Goes a Long Way” by J Rodger)
Photos: Paul Zanre Photography and e&f mclachlan architects
