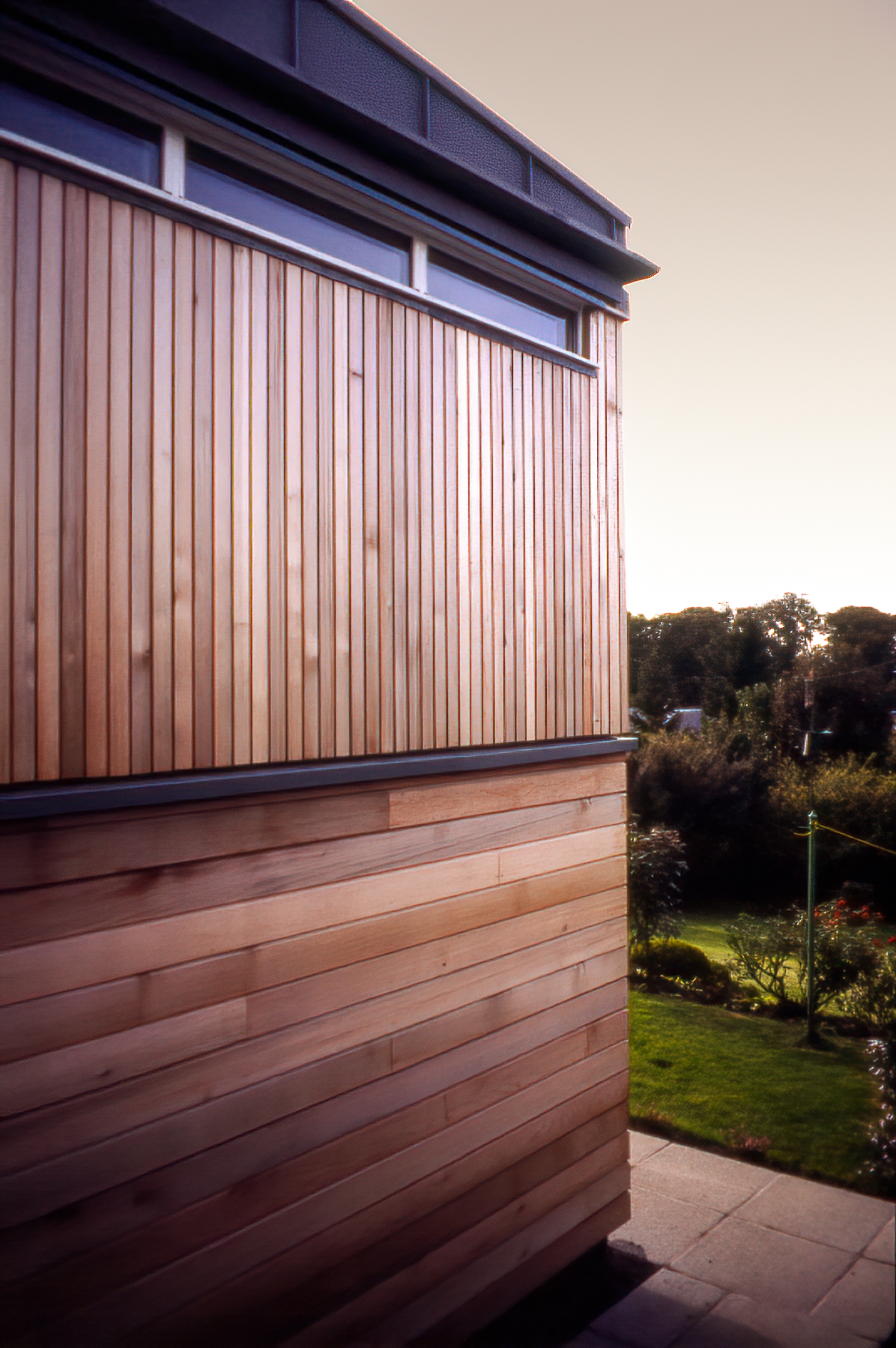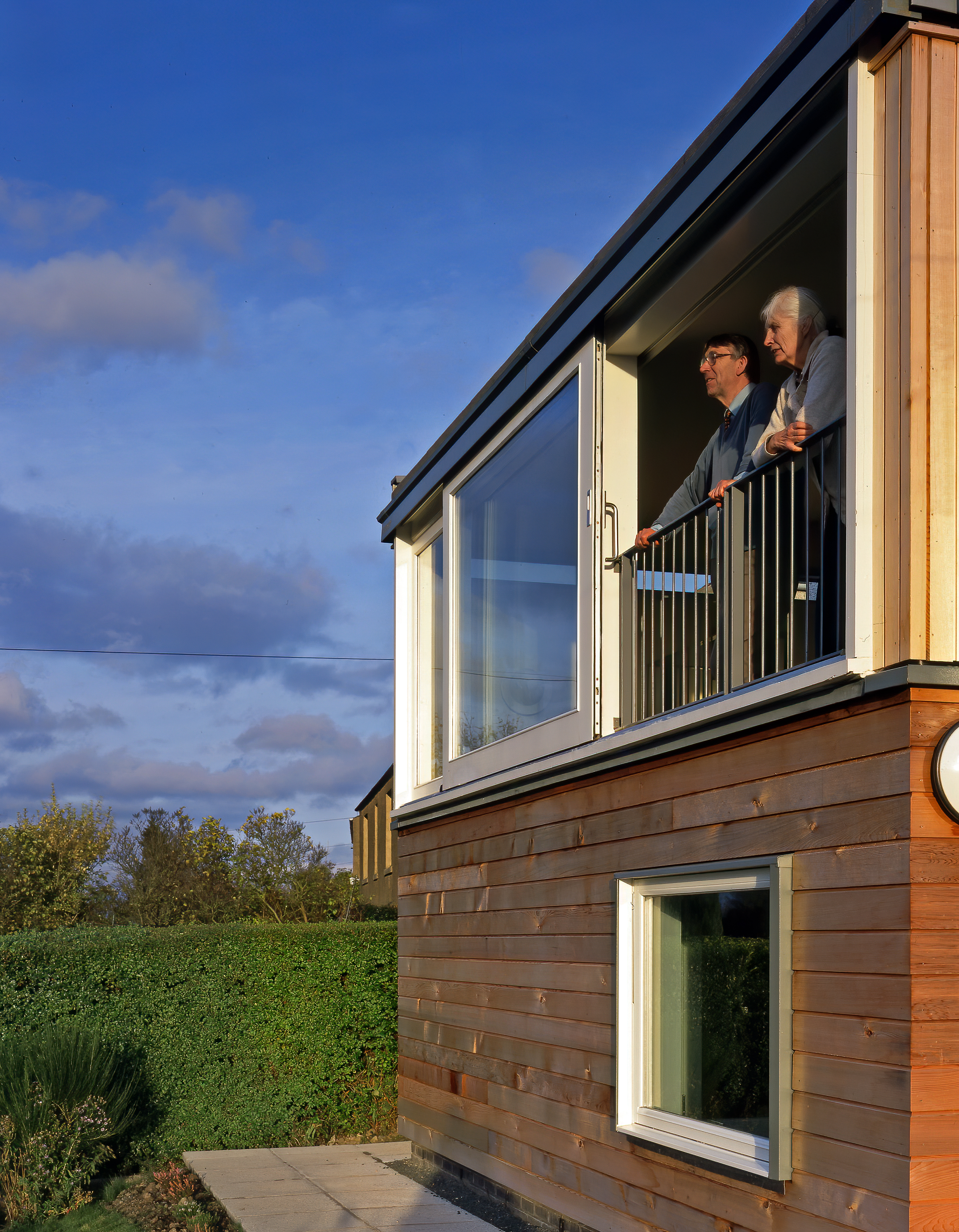House extension at Craiglockhart
1997-1999An extension to an inter-war, suburban, two storey house, to the rear of which is an extensive, sloping garden. The visual opportunities offered by spectacular, uninterrupted views across the city to Fife had been ignored to a great extent by the original plan layout and fenestration. The extension enlarges the original dining room, forming a new living and dining space, which can also be opened up to the kitchen. The plan is based around the provision of an area for sitting (with a full width / full height openable sliding window), with access also being provided via a new internal stair to the garden level. At the lower storey is a garden store, which can be converted into an extra bedroom if required.
Engineer: Ted Ruddock
Location: Craiglockhart, Edinburgh
RIBA Journal (March 2000) Interiors section pp32-34 (article “Rear Window” by Michael MacAuley)
Prospect (Glasgow May/June 2000 Issue 73) p11 (article “A different point of view’”)
Sunday Times (20 August 2000) ‘Scottish Homes’ supplement p10 (article “Designs on the Humble Lean-To” by Tim Dawson)
Photos: Keith Hunter Photography and e&f mclachlan architects















