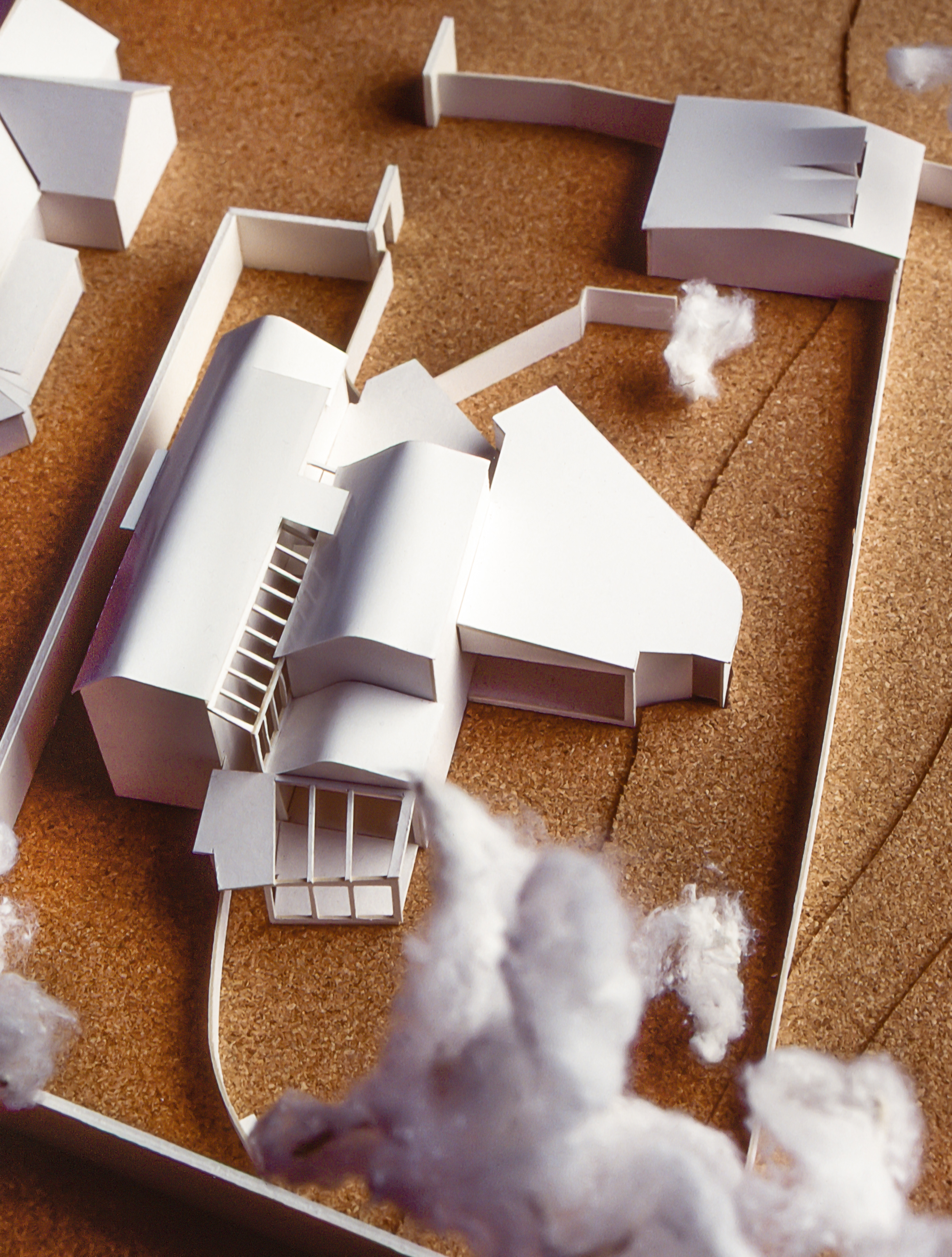House at Colinton
1992The design for a house in the gardens of a listed building responded to the existing garden walls. The mass of the house was broken down to appear as a grouping of smaller buildings was consistent with the appearance of the existing buildings in the grounds, which have been added to incrementally over time. The height of the new house was limited to one and a half storeys, allowing the upper storey accommodation to have views out over the stone walls without dominating the site.
Location: Colinton, Edinburgh











