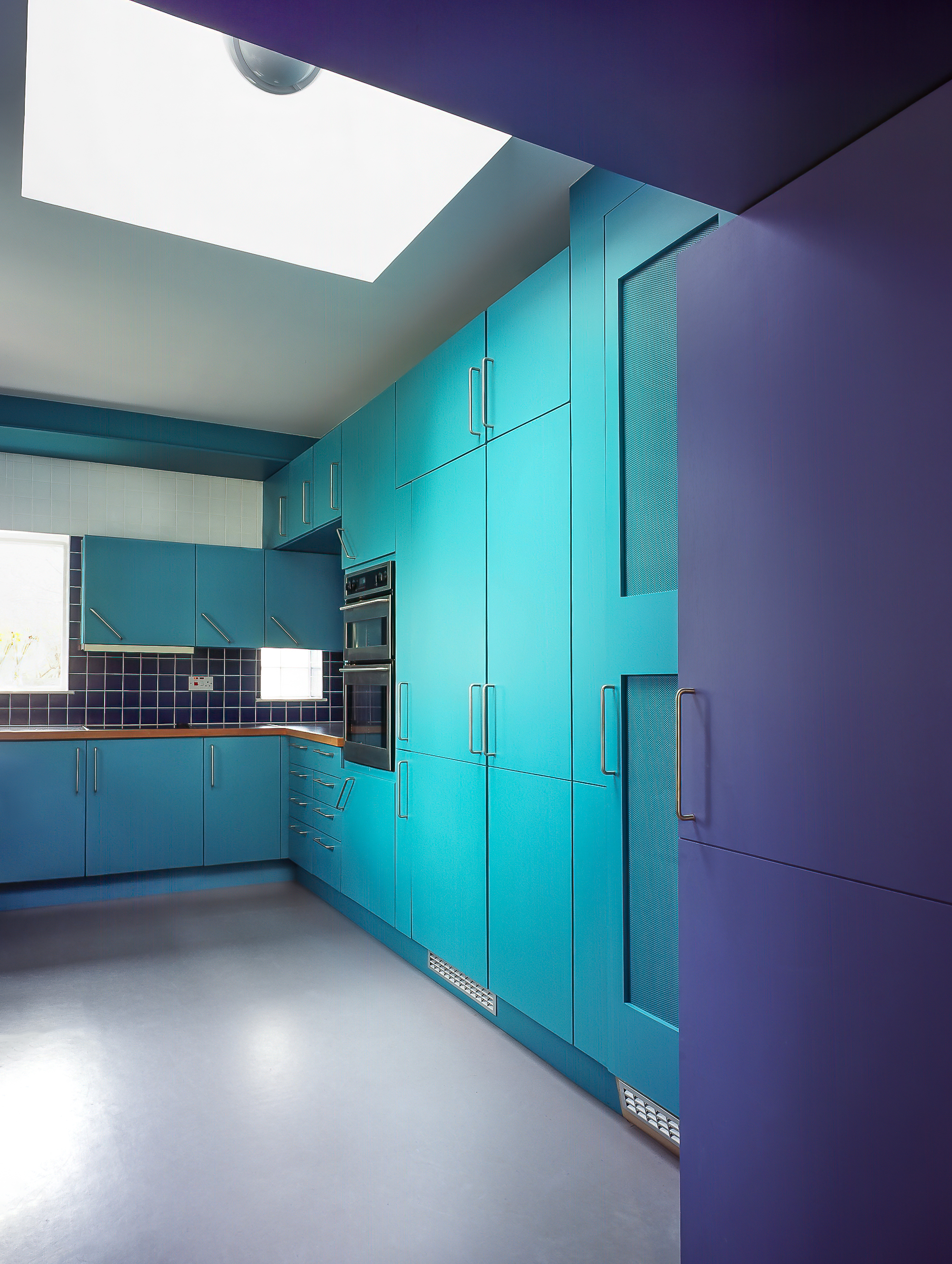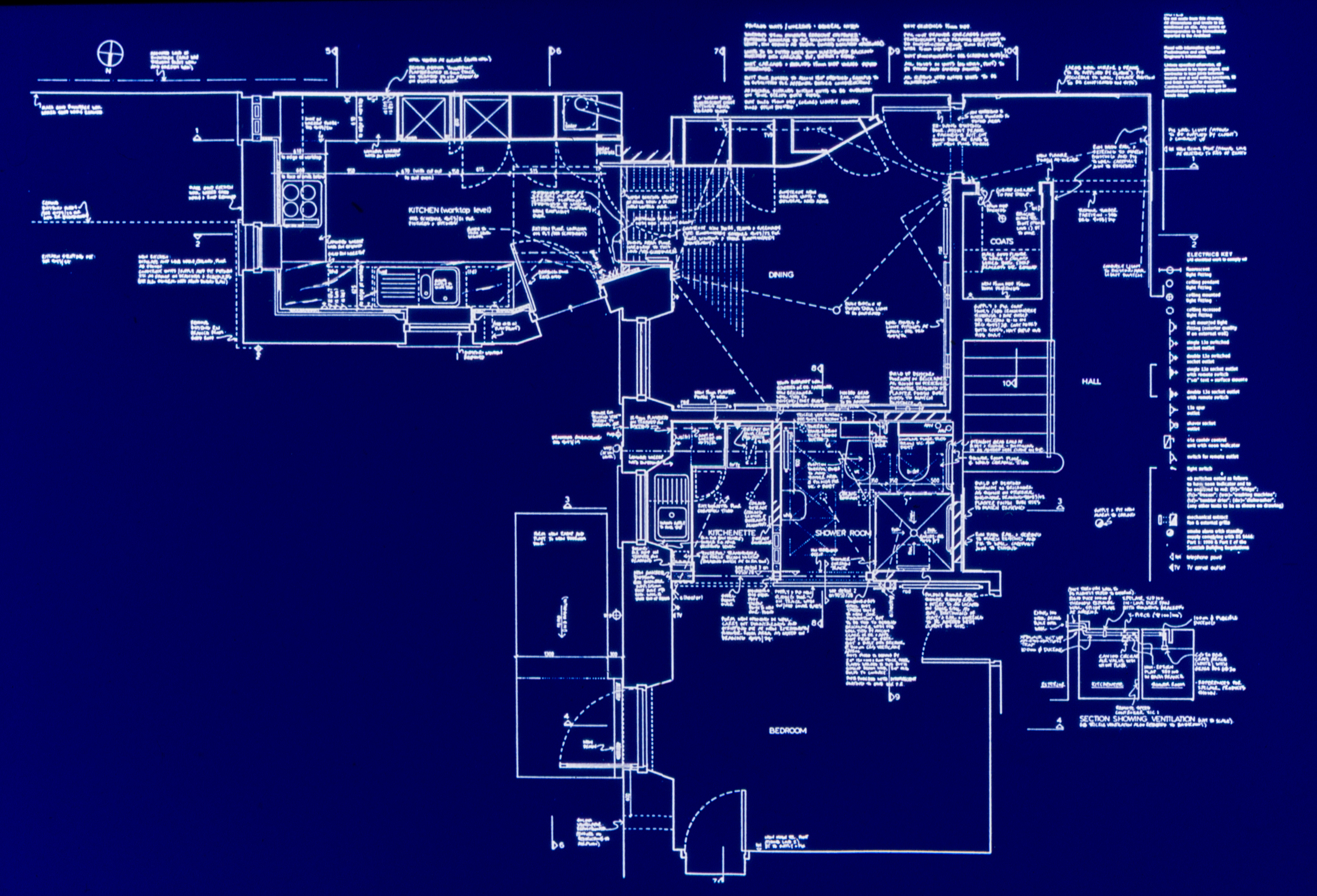House alterations at Trinity
1998-2000The upgrading of part of a Victorian house, converting a small kitchen and outhouse into a family kitchen and dining area. The structure was simplified to make an open plan space, into which new kitchen units and general storage were added. The blue units are arranged so that they can be 'open', linking kitchen and dining spaces, or 'closed' to define the dining room as a discrete space. Red wall panels in the dining area make the room proportions more intimate. The alterations also included converting a ground floor bedroom to make it wheelchair accessible, with a new ensuite shower room and kitchenette, and direct access to the rear garden.
Engineer: David Narro Associates
Location: Trinity, Edinburgh
Prospect (Glasgow May/June 2000 Issue 73) Introspect section p16 (article “On a Plate”)
Building Design (London 16 June 2000 Issue 1445, Interiors supplement) pp3, 32-35 (Article ‘The Essential Ingredients’ by Katherine Bateson, photos Paul Zanre)
Scotsman magazine (28 Oct 2000) pp32-35 (article “Hue and Fry” by Fiona Reid).
Prospect (Glasgow May/June 2000 Issue 73) Introspect section p16 (Article ‘On a Plate’)
Essential Kitchen, Bathroom, Bedroom magazine (Sept 2001) pp92-97. (Article “Convert to Colour” by Tyler Roberts)
Photos: Paul Zanre Photography

















