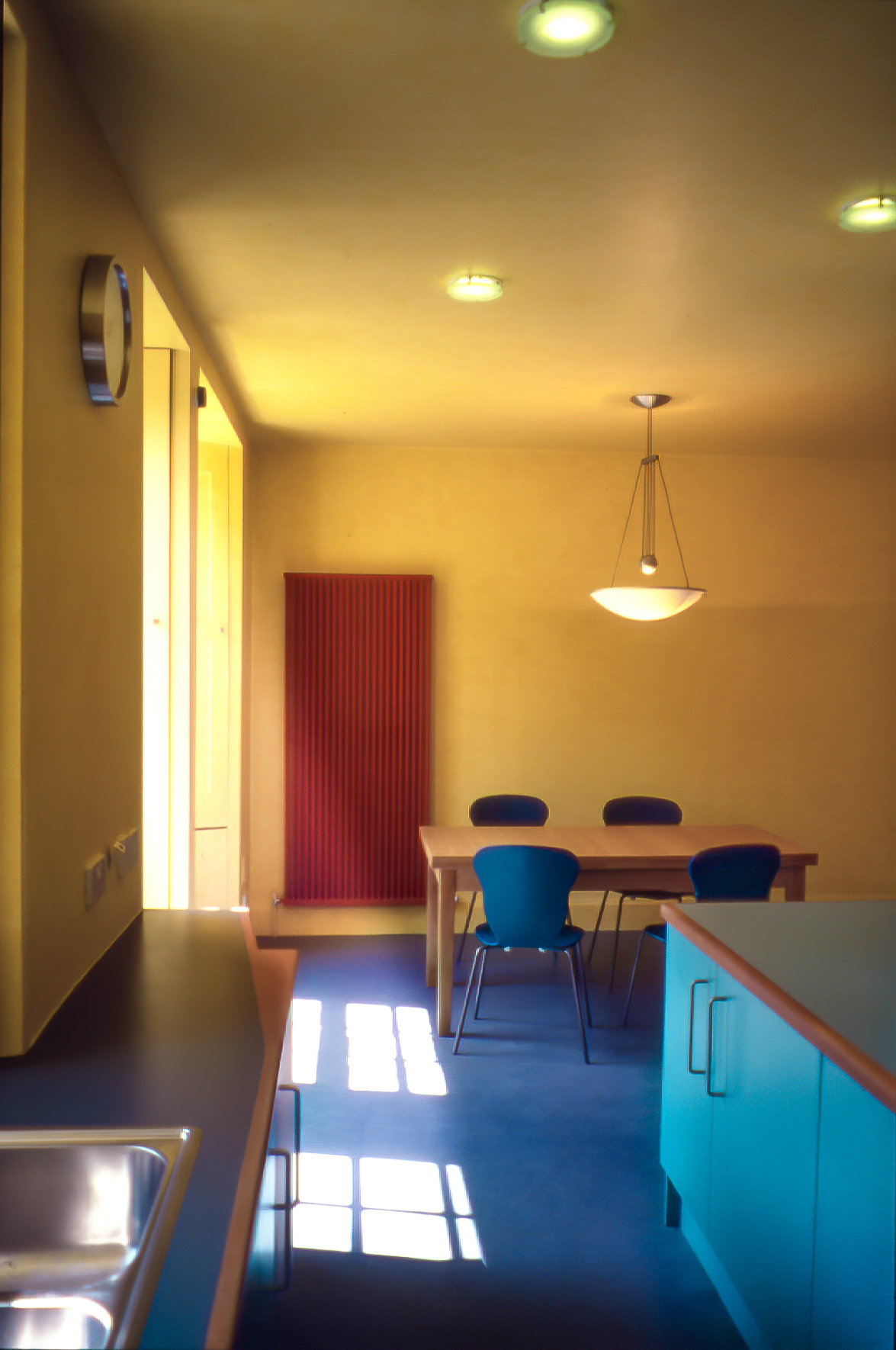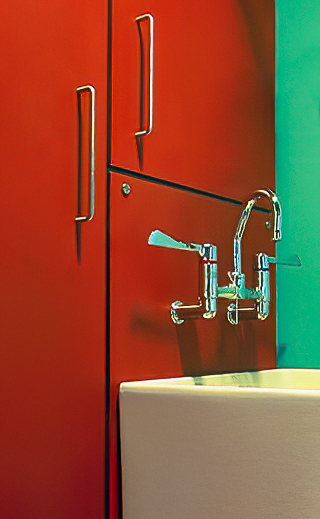House alteration at Morningside
1995-1997The basement of a Victorian house was altered, making what had been a series of small, dark rooms into a kitchen / dining room facing south on to a large garden. A utility room and shower room were also added. The emphasis was on the discovery of the new within the old - bright, modern spaces to be discovered at the end of a stair winding down into the basement. The door to the utility room appears to be a kitchen storage unit, repeating the theme of 'hidden' rooms. Joinery items were all specifically designed and hand crafted for the specific project, allowing a very detailed response to the clients' requirements.
Engineer: Elliot & Co.
Location: Morningside, Edinburgh
The Scotsman newspaper (27 Jul 1996) Weekend section p11
Scotland on Sunday Magazine (2 May 1999) pp36-39. (Article “Family Planning” by Fiona Reid)
Photos: Gavin Fraser and e&f mclachlan architects













