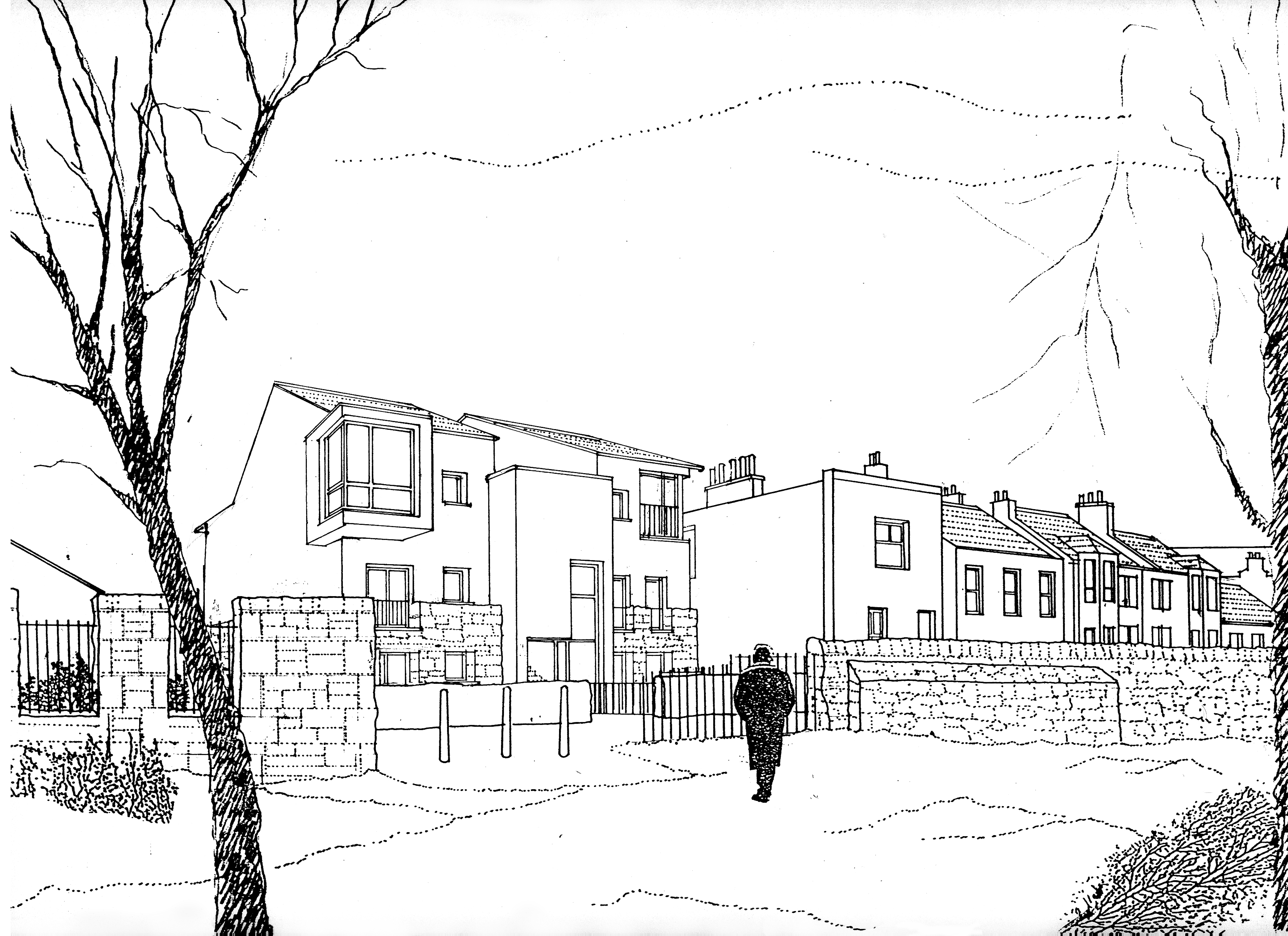Half-way accommodation at St. Leonards
2002-2003The proposal for a site with views directly on to Arthur's Seat involved the partial demolition of an exisiting building. This was to be extended to form ten flats for former hostel residents, as a base to allow them to reintegrate into the wider community. The site terminates an eclectic terrace which contains houses of varying styles, heights and roof configurations. The design responded to this, the proposed building being expressed to the street as two separate blocks with a flat-roofed stair tower between.
Client: Old Town Housing Association
Quantity Surveyor: Pottie Wilson
Engineer: David Narro Associates
Location: St Leonards, Edinburgh



