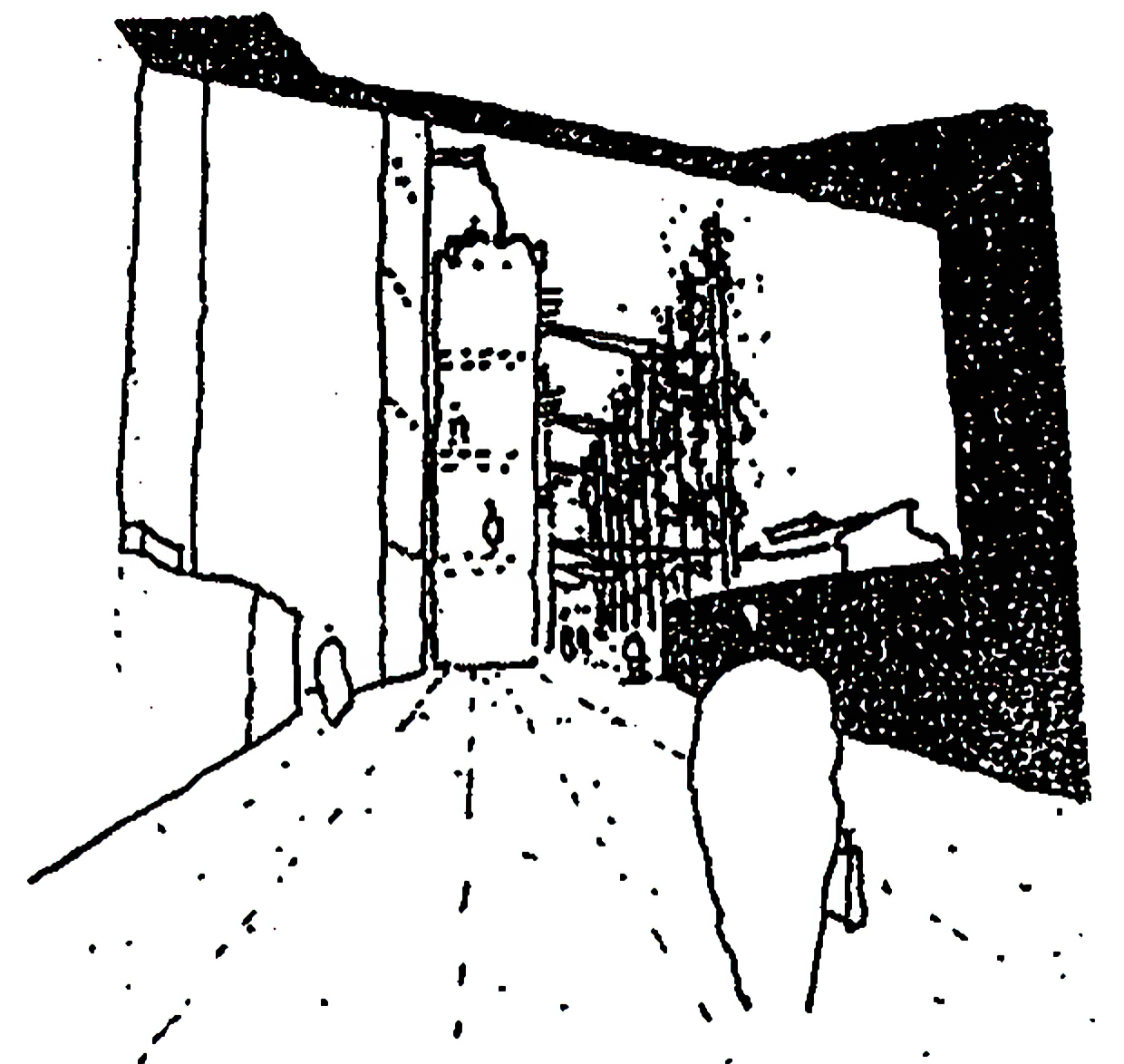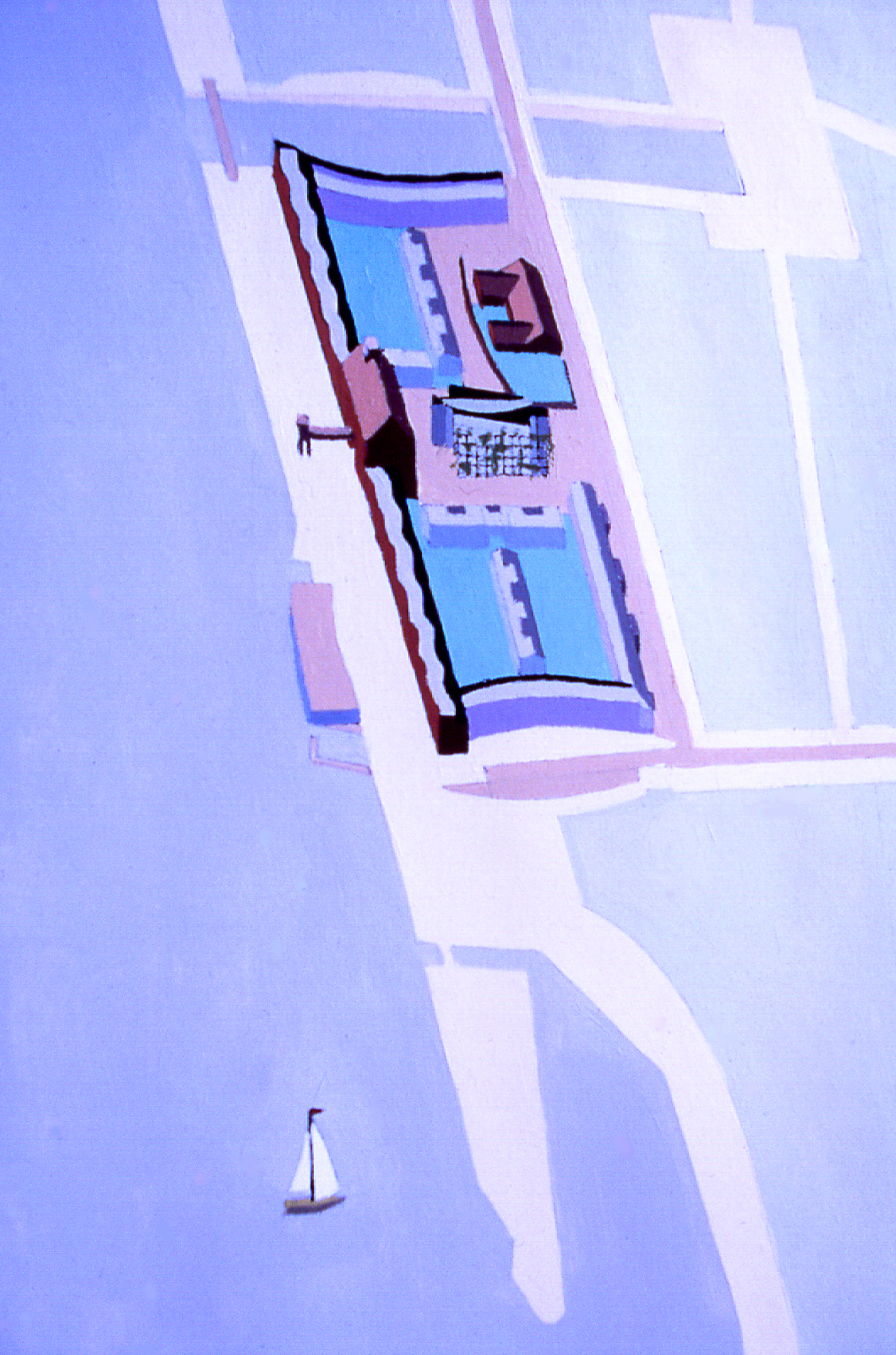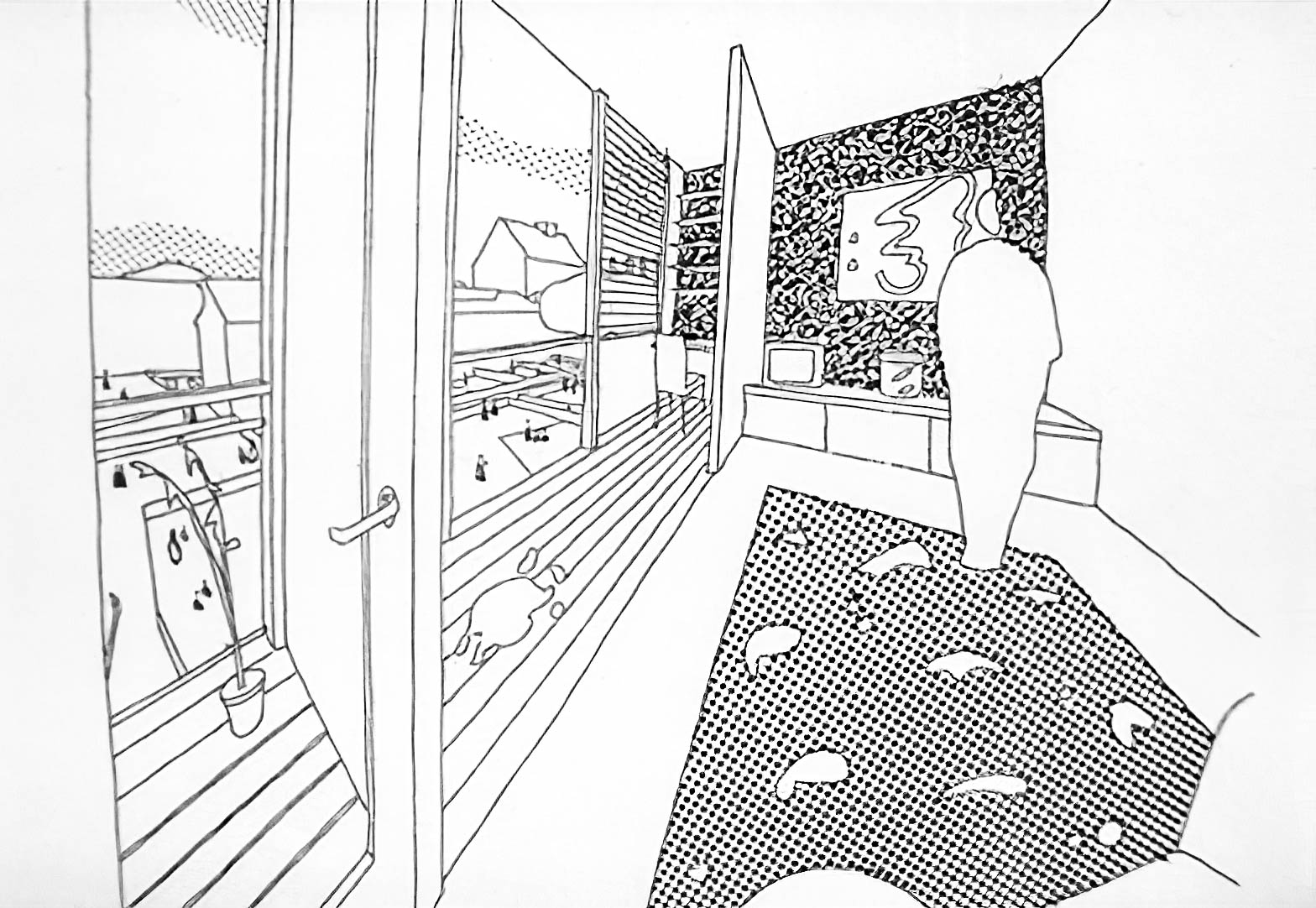Europan housing competition
1993A competition entry for a brownfield site in the former East Germany, with an existing barracks building to be incorporated into the main town. The proposal was for high-density housing, with pedestrians being given priority over car users. The design took advantage of the waterfront site to define a new pedestrian/ cyclist route along the lakeside to the existing town centre. Internal planning of the flats was developed from ideas used on prevous projects, the plan arrangements being used to define increasing levels of privacy, from the outside street to the layout of the flat interior.
Engineer: Dr. Remo Pedreschi.
Location: Schwerin, Germany.
Exhibited at RIBA Gallery, London.









