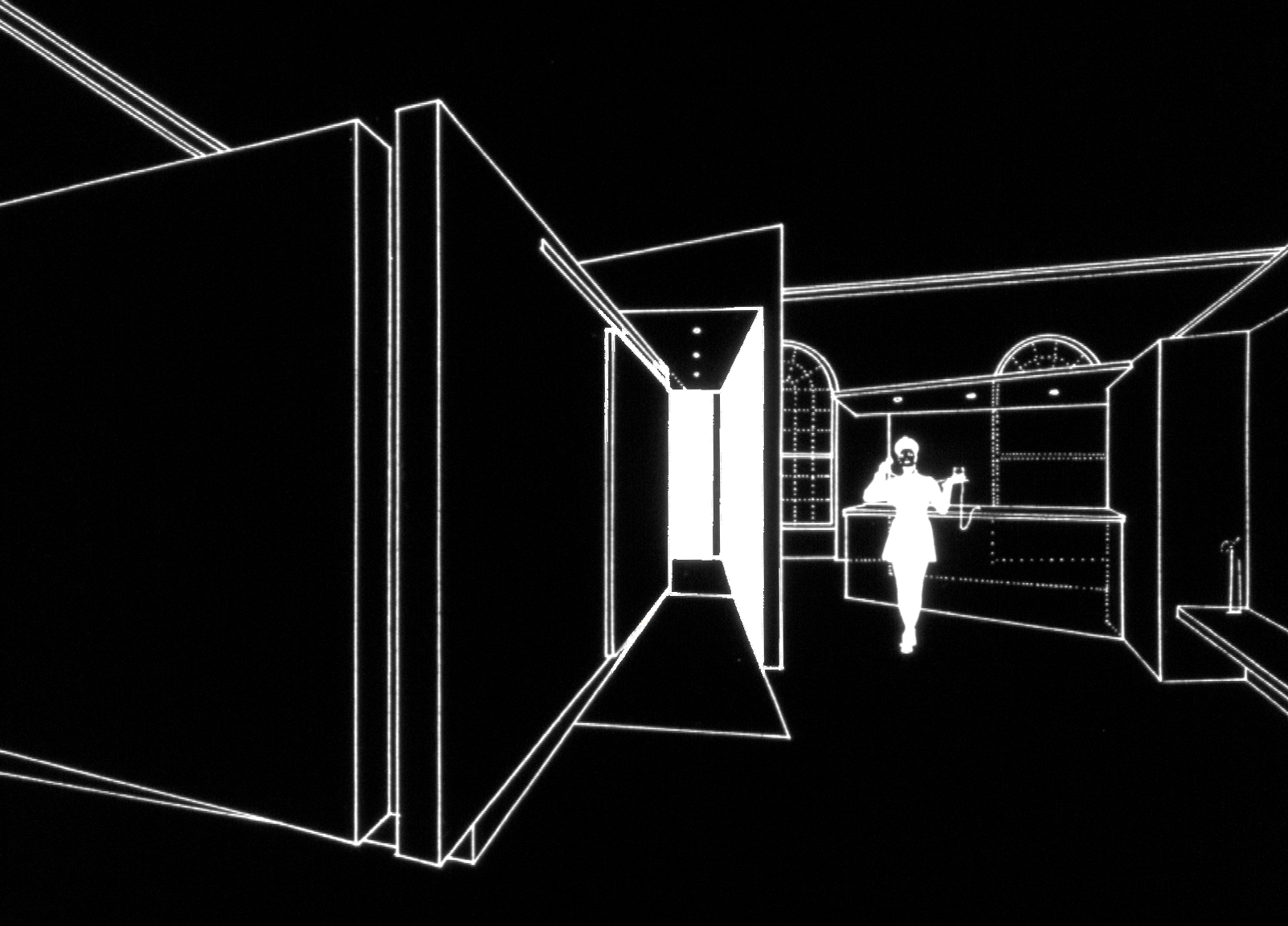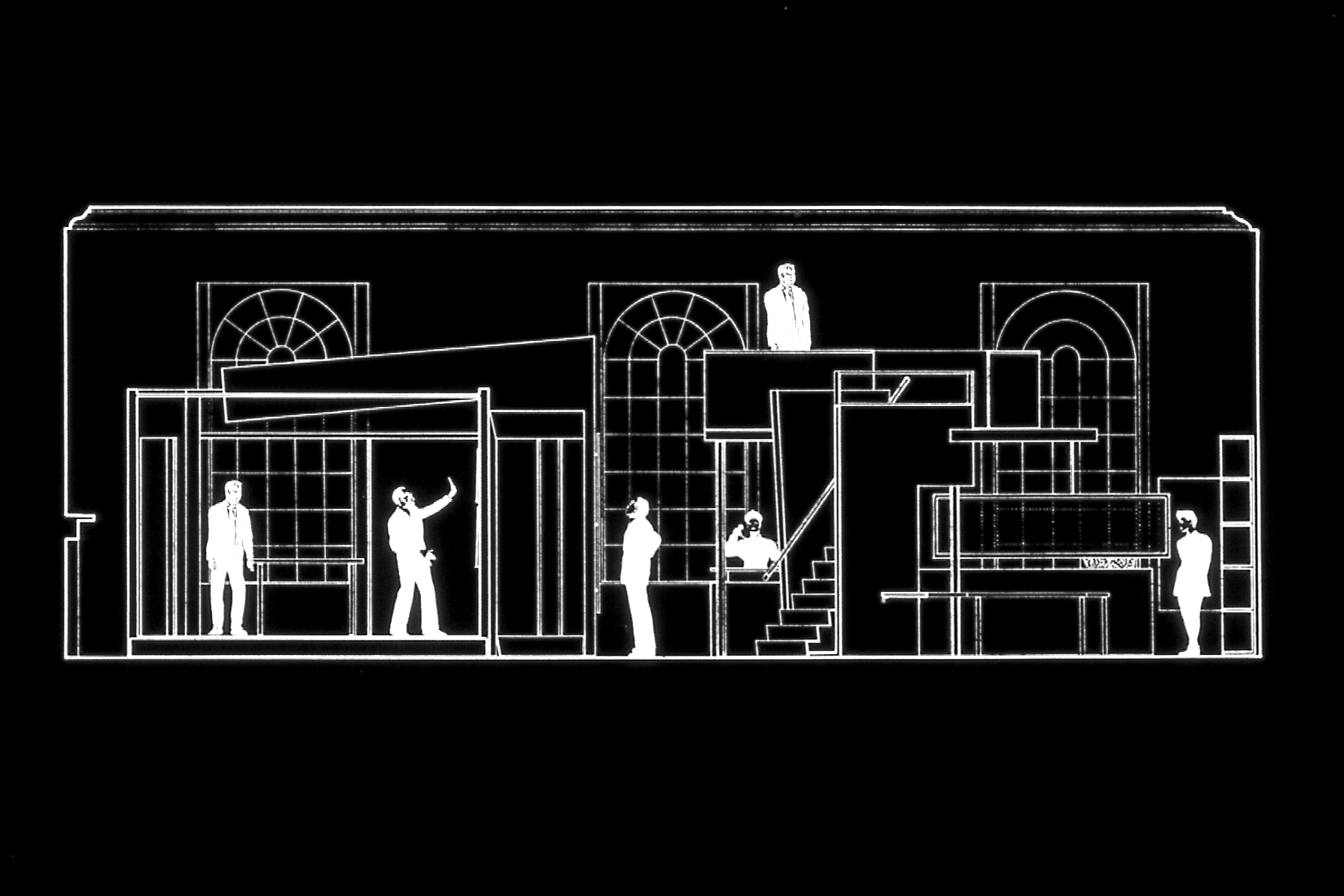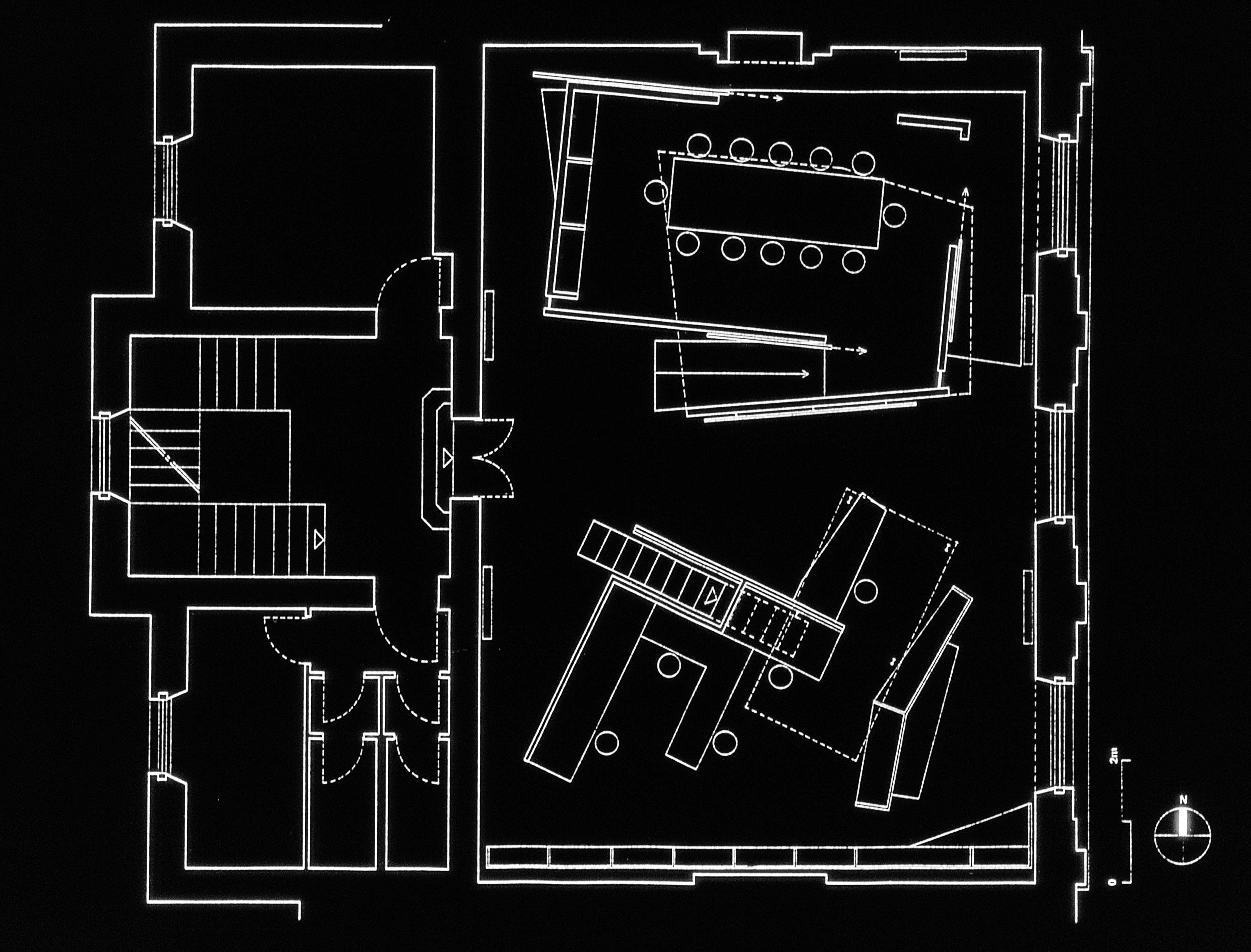Advertising agency
1996The client’s brief was to investigate the potential location of a diverse range of uses (from a reception area, through design and layout space to a presentation room) within a large, high ceilinged room. Due to restraints imposed as part of the building's listed status, scope for alterations were minimal. Our proposal was to construct items of 'big furniture' in the room, which would sit within, but not touch, the existing walls and ceiling. These would enclose specific functions (eg a presentation room), while the spaces in between the items of 'furniture' would contain the ancillary / service accommodation.
Client: Union Advertising Agency
QS: Thomas & Adamson
Location: Tron Square, Edinburgh
Building Design (6 Dec 1996) p23







